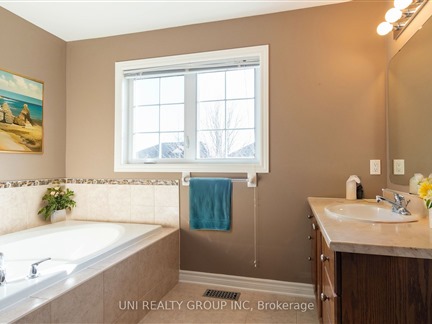268 TEWSLEY Dr
FOR RENT
$2,700

➧
➧


































Browsing Limit Reached
Please Register for Unlimited Access
3
BEDROOMS3
BATHROOMS1
KITCHENS8
ROOMSX12021628
MLSIDContact Us
Property Description
Beautiful spacious semi-detached home located in the desirable Riverside South community & only steps to the Rideau River. Built by Tartan, the main floor features hardwood & ceramic floors, spacious dining room, a living room with gas fireplace, eat-in kitchen & access to fully fenced yard with large deck. The upper level boasts a primary suite complete with 4PC ensuite & walk-in closet, two additional bedrooms. Full bathroom and laundry closet complete the upper level. Large fully finished basement ideal as family or rec room, large windows, and optimized storage space. Short walking distance to Claudette Cain Park with soccer fields, play structures and splashpad; Rivers Bend park with public access to the Rideau River. Walking trails, pharmacy, grocery store, restaurants and more, all within a 10 minute walk. No smoking. A completed credit application, full credit report and Proof of income are required. Some of the pictures are virtually staged. 24 hours irrevocable on all offers. It's available from May 1st, 2025
Call
Listing History
| List Date | End Date | Days Listed | List Price | Sold Price | Status |
|---|---|---|---|---|---|
| 2022-11-26 | 2023-02-22 | 88 | $2,250 | $2,250 | Leased |
| 2022-09-23 | 2022-10-25 | 32 | $629,000 | $607,000 | Sold |
Property Features
Fenced Yard, Park, Public Transit
Call
Property Details
Street
Property Type
Semi-Detached, 2-Storey
Lot Size
26' x 98'
Lot Irregularities
0
Fronting
North
Basement
Finished, Full
Exterior
Brick, Other
Heat Type
Forced Air
Heat Source
Gas
Air Conditioning
Central Air
Water
Municipal
Parking Spaces
1
Garage Type
Attached
Call
Room Summary
| Room | Level | Size | Features |
|---|---|---|---|
| Dining | Main | 10.14' x 10.56' | |
| Prim Bdrm | 2nd | 10.24' x 13.65' | |
| Family | Main | 10.50' x 16.67' | |
| Br | 2nd | 10.14' x 10.14' | |
| Kitchen | Main | 8.14' x 13.98' | |
| Br | 2nd | 9.58' x 10.14' | |
| Dining | Main | 8.14' x 9.22' | |
| Rec | Lower | 14.73' x 18.14' |
Call
Listing contracted with Uni Realty Group Inc
Similar Listings
Welcome to 212 Bradwell Way, a beautifully maintained 4-bedroom, 3.5-bathroom semi-detached home in the highly sought-after community of Findlay Creek. This home offers the perfect blend of space, style, and comfort, making it an ideal choice for families and professionals alike.Step inside to discover a spacious, sun-filled layout, where large windows invite natural light to pour into every room. The open-concept main floor is perfect for both everyday living and entertaining, featuring a modern kitchen, a welcoming living area, and a cozy dining space.Upstairs, youll find three generously sized bedrooms, including a serene primary suite with a private ensuite - your perfect retreat at the end of the day.The fully finished basement adds incredible versatility, offering a fourth bedroom and a full bathroom, perfect for guests, in-laws, or a home office.Outside, the fenced yard provides a private outdoor space, ideal for kids, or summer BBQs. Located in one of the most desirable neighbourhoods, this home is just minutes from parks, schools, shopping, and all the amenities Findlay Creek has to offer. ***Available Immediately***
Call


































Call
