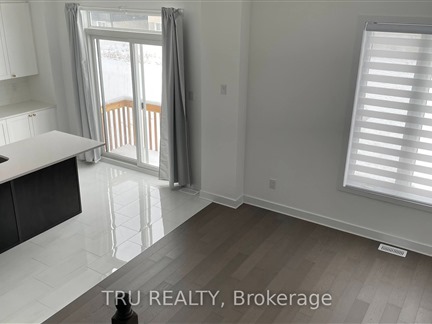920 OMAGAKI Way
FOR RENT
$3,550

➧
➧



































Browsing Limit Reached
Please Register for Unlimited Access
5
BEDROOMS4
BATHROOMS1
KITCHENS18
ROOMSX12003033
MLSIDContact Us
Property Description
Available May 1st, 2025. One year old, Bright 5 Bedrooms Detached house! With a living dining, and Den on the main floor. Butcher pantry, large family room with a gas fireplace and laundry on the main floor too. 5 Bedrooms on the second floor, 2 of them has their own UNSUITS, two large lining closets in the corridor.
Call
Property Features
Public Transit
Call
Property Details
Street
Property Type
Detached, 2-Storey
Approximate Sq.Ft.
2500-3000
Fronting
West
Basement
Full, Unfinished
Exterior
Brick, Other
Heat Type
Forced Air
Heat Source
Gas
Air Conditioning
Central Air
Water
Municipal
Parking Spaces
4
Driveway
Available
Garage Type
Attached
Call
Room Summary
| Room | Level | Size | Features |
|---|---|---|---|
| Living | Main | 23.00' x 12.50' | |
| Mudroom | Main | 4.92' x 6.56' | |
| Laundry | Main | 6.56' x 6.56' | |
| Bathroom | Main | 3.94' x 1.64' | |
| Den | Main | 10.14' x 8.14' | |
| Great Rm | Main | 11.98' x 20.24' | |
| Kitchen | Main | 15.98' x 11.98' | |
| Pantry | Main | 4.99' x 11.98' | |
| Prim Bdrm | 2nd | 16.83' x 15.81' | |
| 2nd Br | 2nd | 13.65' x 11.98' | |
| 3rd Br | 2nd | 9.15' x 12.66' | |
| 4th Br | 2nd | 9.15' x 11.98' |
Call
Listing contracted with Tru Realty
Similar Listings
No rear neighbors. Backing onto a treed conservation area. Don't miss this opportunity to rent this quality home featuring 4 bedrooms and 3 bathrooms. Designer kitchen with quartz counter tops, main fl laundry with wall of pantry cupboards, primary bedroom has full ensuite and walk in clothes closet. Builder fully finished lower level with bedroom, rec room, full bath and possible 4th bdrm. Relax on the rear patio in privacy and enjoy the serene environment . Freshly painted in neutral upgraded color. Nothing to do but move in and enjoy. Walking distance to parks, shopping and a full list of amenities.
Call
This sought-after Tartan Royal Edward exudes the elegance of a designer model home, boasting a spacious layout with soaring 9-foot ceilings on both the main and upper levels, anchored by a grand staircase that sets the tone for refined living. The chefs kitchen boasts striking quartz waterfall countertops, abundant cabinetry, and premium stainless steel appliances. An eat-in dining area seamlessly connects to the sunlit great room, featuring oversized windows and a cozy fireplace. The four-season room opens to the expansive backyard perfect for gatherings while formal dining and living rooms, a front den, and a well-organized laundry/mudroom enhance functionality. Upstairs, four spacious bedrooms and a versatile loft offer plenty of room for family and guests. The primary bedroom features two walk-in closets and a spa-like ensuite with a soaker tub. Curb appeal shines with interlock driveways, tiered flower beds, and a fenced backyard framed by mature trees for added privacy.
Call
Welcome to 343 Serenade! Located in one of Ottawa's most sought after communities of Riverside South is this stunning 5 bed3.5 bath Urbandale Solana Model. This home boasts almost 4000 sq ft of luxury living space and finished basement. The main floor features hardwood floors throughout, a den that is ideal for your work from home setup and a chef's kitchen featuring stainless steel appliances. Spacious living and dining room ready for entertaining all your guests! The grand staircase with luxury chandelier leads you to your primary bedroom retreat, with walk in closet and 4 piece ensuite. 3 additional large bedrooms + Den are ready for all your family's needs! Fully fenced backyard with large recreation room and additional living space. Close to parks, shopping, amenities, and public transit. No pets No Smokers please., Flooring: Hardwood, Deposit: 7500, Flooring: Carpet Wall To Wall
Call



































Call


